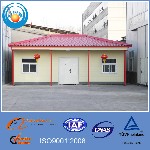
1. Prefabhouse house is most economical temporary house for living and working. General standard is width 5m, length 1.15m or 0.9m which is flexble in design.
2. It is installed quickly, usually 4 workers can assemble 130 square meters one day. While 330 sqm can be loaded in the 40ft container.
3. It can indure dismounting for many times up to 10. The roof is designed with water insulation structure and without tack hole.
Structural Safety: Shear wall and cold-formed thin-walled light steel structure; windproof grade:10
Extensive Use: it’s wildly used as office, meeting room, dormitory, refectory, recreation room, shop and so on for the temporary houses in the field of construction, railway, road, water conservancy, petroleum, commerce, tour and military and so on.
2. It is installed quickly, usually 4 workers can assemble 130 square meters one day. While 330 sqm can be loaded in the 40ft container.
3. It can indure dismounting for many times up to 10. The roof is designed with water insulation structure and without tack hole.
Structural Safety: Shear wall and cold-formed thin-walled light steel structure; windproof grade:10
Extensive Use: it’s wildly used as office, meeting room, dormitory, refectory, recreation room, shop and so on for the temporary houses in the field of construction, railway, road, water conservancy, petroleum, commerce, tour and military and so on.
Main Products
steel structure prefabhouse color-coated sandwich panel
